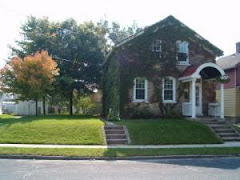
Sunday, November 9, 2008
Frost Warning

Hey, Nice Doors!




The new front door does not have the character of the old one, but the old one was well beyond its best days, not to mention probably completely energy (d)efficient. Speaking of energy efficiency, the old back door had plexiglass in its window....but the window opening was about an inch bigger than the piece of plexiglass! Anyway, as flurries fly, its nice to have new doors :)
Jim's Falling for the Hudling
Sunday, November 2, 2008
The Week Ahead...
So, lots going on this week at the old dame. Bathtub installation upstairs, more painting...mostly upstairs, dining room wainscoting installation (and first-time use of my new air compressor!!! :) ), new front and back doors, installation of new windows upstairs, kitchen tile...
Uck, I'm tired just thinking about it! Here are some photos of the front and back doors...the "before"...
BACK DOOR
FRONT DOOR
More photos of the new doors to follow this weekend!
The Random Photo Spread
As I was looking for the photos of the wood floor from yesterday on our digital camera, I came across months of forgotten Hudling photos. So, enjoy this little montage. Hudling, this is your life...
That is A LOT of cracks...and a lot of plaster repair, believe me...A LOT!
Our good buddy Mel rockin' more of the unending plaster repair.
Oh Hudling, the sorry state of your plaster walls...This is the master bedroom ceiling during the patch and repair phase of The Master Plan.
Not only enormous cracks in the kitchen wall, but also years of grease and...yeah, I don't know what that is. Ew.
The master stud finders. Yes, that is our beautifully patched and sanded and textured master bedroom ceiling. Although they were small holes...holes which will be re-patched and painted, the Hudling still wasn't too fond of the whole experience. Little did she know, that was just an inkling of the demolition to follow that day.
One of the bedrooms following the great texturizing event. Textured walls rock.
Yep, those are some mighty fine looking windows. This is the dining room pre-wainscoting.
Hudling Forewoman...Rit, hard at work. I believe this was taken during The Great Kitchen Tile Layout Design Debate of 2008. Check out the phenomenal kitchen cabinets in the background. They look fabulous!
The upstairs hallway, halfway through the paint job and mid bathroom demolition and wall reconstruction. Notice the lack of subfloor in the bathroom.
Ouch. The bathroom wall is no more. And yes, the air really was that dusty. Luckily, I was working downstairs that day. This was Rit's party.
I hope you have enjoyed this stroll down memory lane. Stay tuned...
From Ugly Hudling to Beautiful Swan
It's not that I don't love the Hudling...it's just that I am way past ready to bid her a fond adieu. Wow. What a lot of work! But the old dame is really starting to sparkle...all dressed up, head held high. She's shed her cobwebs and creaks and cracks and we're almost nearing the point where some finishing touches are all she'll need to be ready to welcome her new family.
I have to say how proud I am of Rit. She was able to see past the mess to envision the majesty of that beautiful old house.
We have encountered more than our fair share of hiccups along the remodeling road, but it's been such a great ride...full of interesting projects and new experiences.
Yesterday, for example, we thought we'd take advantage of the extra hour that daylight savings affords and get in a very long day of work. We dropped the dogs off at Ed's house and headed over to the Hudling at about 7:15. Rit played around with the kitchen tile layout, while I finished painting the living room windows. Wow, talk about a lot of work. I love plaster and wood putty and caulk. I love manipulating them until all flaws seem to disappear. Add a crisp layer or two of paint, and it's like the gouges, scratches and cracks were never there. LOVE IT! The windows took a lot of time and elbow grease, but they look amazing...practically new! That bright white against the warm creamy butter on the walls is perfect.

Here's the first couple of rows. We took a short Wendy's frosty break mid-afternoon and then a short dinner break around 6.

We finally headed home around 8:30, wood floor finished and looking rather stunning. It's all starting to come together!
















